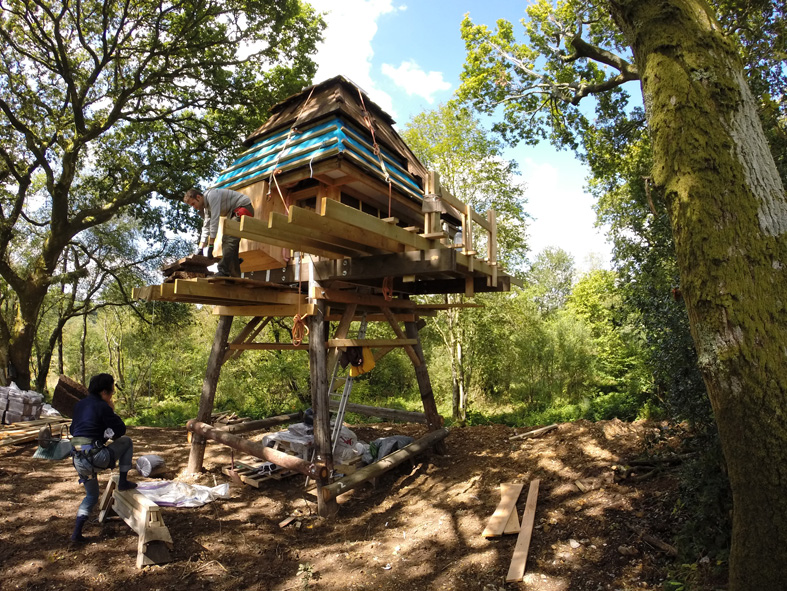

















A small off-grid timber-built house in a woodland in Dorset, UK. Constructed out of renewable and natural building materials.
MATERIALS:
Expanded Cork Insulation (ISOCOR). Recycled Denim Insulation (Innotherm Metisse). Locally Sourced Western Red Cedar Cladding. Locally Sourced Douglas Fir Timber primary structure. Reclaimed timber telegraph poles for stilt structures and foundation raft structure. Lime-rendered walls and hessian fabric ceiling.
PROJECT TEAM: Nozomi Nakabayashi, Mark Torrens, Elizabeth Cunningham, Marco Bencivenga, Jack Hawker, James Stubbs, Federico Forestiero, Manvir Hansra
Photos by Henrietta Williams
Completed 2015 February

PLAY: The design plays with the simplicity of a square plan. Despite its small 2.5 m x 2.5 m footprint, the tilted wall formation and various alcoves (within the wall and the floor) form a calm and comfortable internal space where one could spend the night amongst the tree canopy.
LEARNING FROM MAKING: Having worked as both the designer and the builder, the project’s design evolved with design improvisation and learning whilst building on-site.
The building process taught me what to do, which was a completely different experience from a typical architecture practice of designing and working from a desk.
Spending time on site, taking refuge under the bare-frame timber structure in winter, allowed me to yearn for the warmth of the space and implement the design ideas as the project progressed.